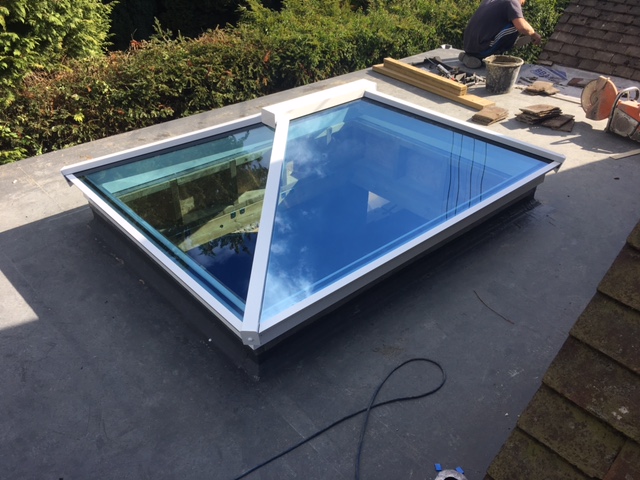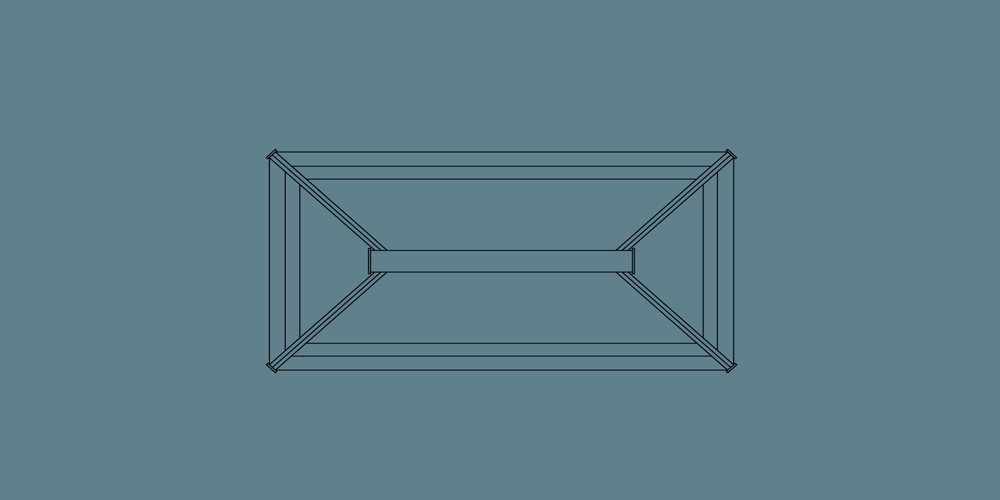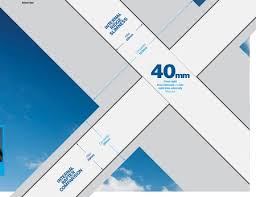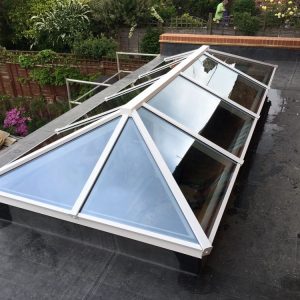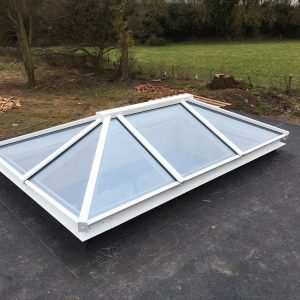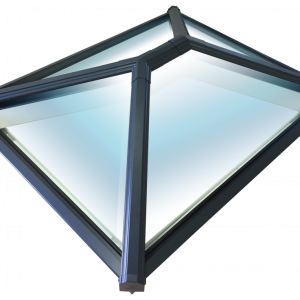Description
- 1000mm x 2000mm external size
- Only 4 pieces of glazing
- minimal sections for sleek, clean, sharp and crisp lines
- typical rafter / ridge sections only 40mm wide
- intelligently detailed
- maintenance-free
- able to maximise the use of light and space in your home
- engineered to give stylish ambience to any interior space
Delivery included and delivered in 20 working days!
Technical
Specification
Scope
This specification defines the basic, construction, materials and performance of the Atlas aluminium patent glazing
roof system.
Design Concept
The profiles in this range have been designed solely for roof glazing. The standard pitch is 25 degrees and provides a complete thermally broken structure when complete. The British Board of
Agrement tested the roof system and have indicated that the roof will have a life expectancy of at least 25 years.
Materials
Framework consists of a high tensile aluminium section (Alloy 6063 T6 to BS 1474 :1987) box section 40mm wide
by 68mm, 81mm and 97mm in depth, giving the options of profiles to suit larger spans. The thermal break comes
in the form of a PVCu extension adaptor connected to the main rafter box section. This section is designed to receive
an aluminium exterior cover cap.
Aluminium exterior cover caps can be powdered coated to any Ral colour, providing a durable and attractive roof finish.
Please note, it is possible to have an inner framework finished in a different Ral colour to that which is outside. All
Atlas roofs are produced in line with BS EN ISO 9001 :2000 quality control conditions and are BBA approved to
market leading standards.
Finishes
All aluminium is polyester powder coated with 80-100 microns of paint to BS 6496. Full Ral colour range is available.
Anodising is to BS 3987 and finishing is conducted under BS EN 9002 :1994 quality control standards.
Construction
Construction consists of main sloping rafters, fixed to the ridge via load bearing brackets tested by Queens
University, Belfast (20 Kn). Rafters are carried directly by a adjustable ringbeam. Standard hip and valley sections
are connected in the same manor. All roofs are pre assembled in the Atlas factory before delivery. All joints shall be
sealed against water entry as per Atlas’s installation manual. Glazing is secured by a snap on exterior cover cap
and pressure plate, providing a continuous pressure seal against the glazing.
(Uplift tested to 1320 pascals of pressure)
Performances
Atlas roof’s have been engineered to comply with severe weather ratings.(Wind loads 1.32 Kn/m2 and snow loads
1.0 kn/m2). The structure when finished using standard planitherm double glazing units will have a thermal U value of
approximately 1.3 W/m2k. BBA test results indicate that the U value for Atlas roof rafter is 1.5 W/m2k.
Secondary drainage channels have been designed into the PVCu thermal break. This allows drainage channels
to run over the bottom ringbeam, providing a unique, but effective way of draining the roof system. (Water test
pressure 300 pascals)
Glazing
All double glazing is Kite marked toughened glass which is 5 times stronger than ordinary glass (BS 6206 :1981
with a Class 0 fire rating) .All Atlas glazing has continuous spacer bars and are dual sealed (BS 5713 ). Double
glazing or triple glazed units rest on a co extruded EPDM gasket and are held into position by a pressure plate and
aluminium exterior cover cap.
Units should be installed in accordance with BS 6262 :1982, BS 8000, Part 7 : 1990, the GGF glazing manual or
European equivalent.
 Download Spec Sheet
Download Spec Sheet

